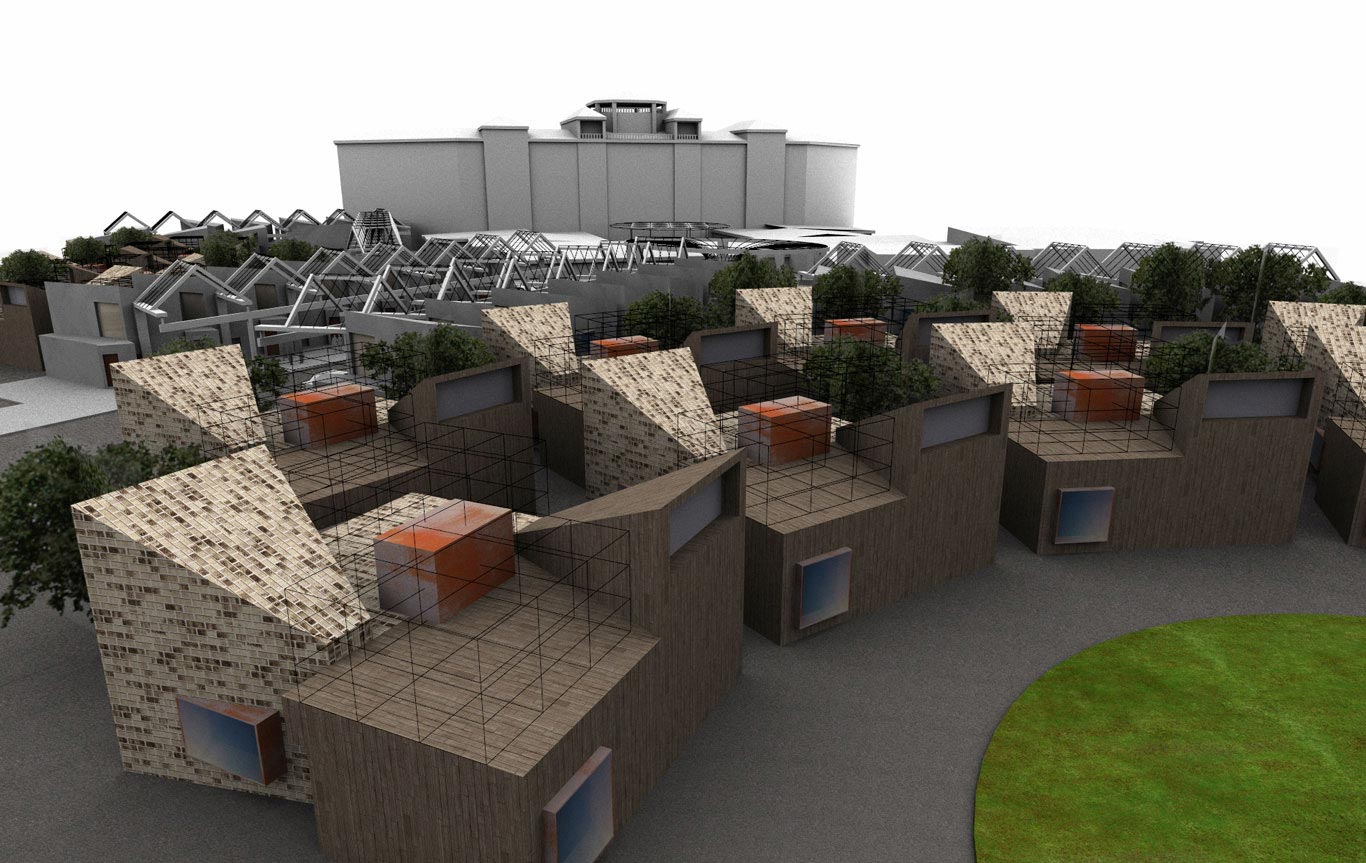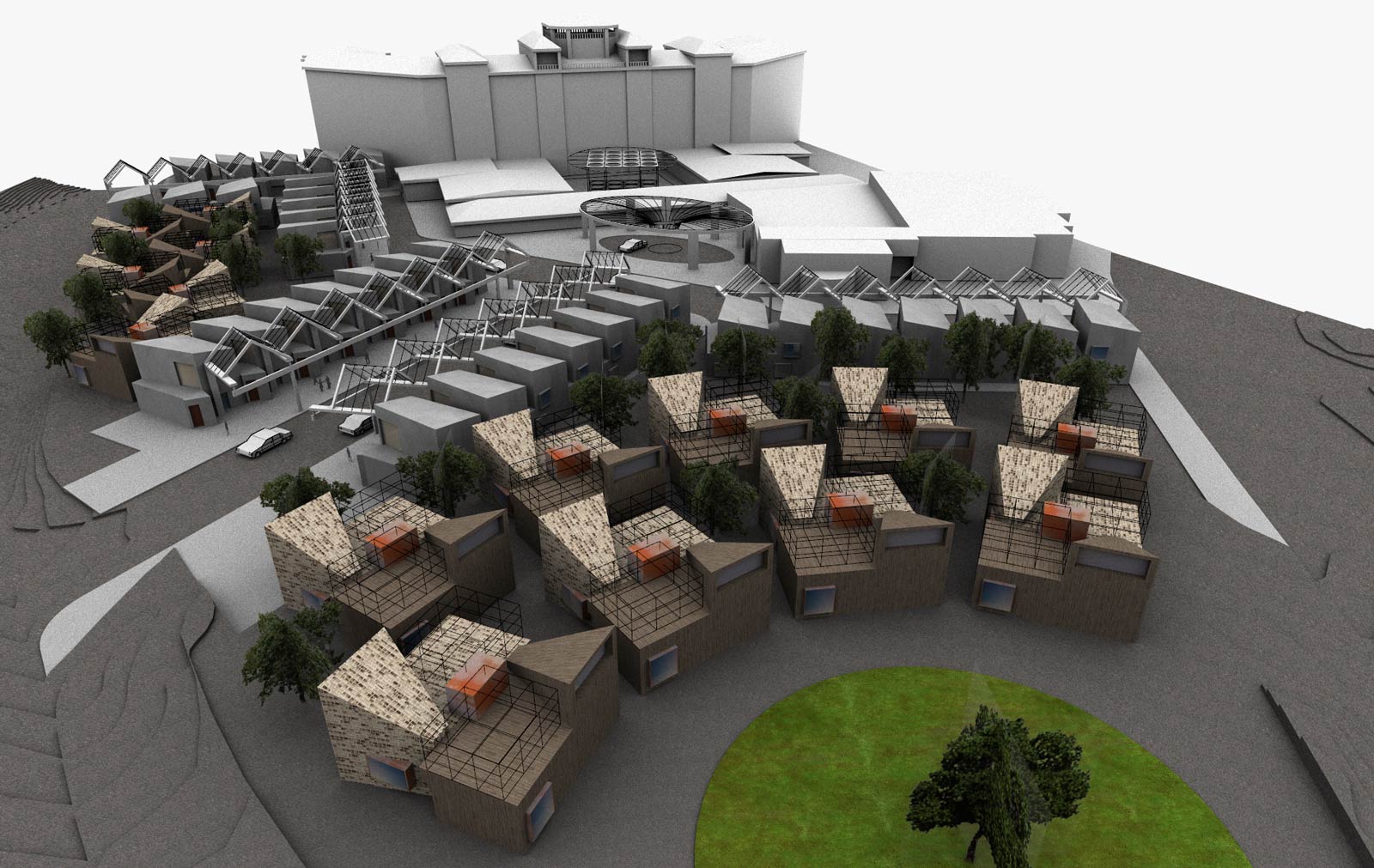LANGHAM HUNTINGTON HOTEL
Pasadena, California
This project is a design idea for a substantial renovation of the historic Langham Huntington Hotel (formerly the Ritz Carlton Huntington Hotel) in Pasadena, CA. In addition to removing an existing above-grade parking structure the objective and program was to add sixty condominiums and townhouse units over a 1000-car subterranean parking structure. The design improves site circulation - pedestrian and automobile - and emergency vehicle access while allowing ease of access to and from the subterranean garage to accommodate parking for large events in their banquet facilities. A park-like “Green Space” is added on the corner of Wentworth and Oak Knoll Avenues to step down the massive scale of the historic hotel to one more suitable to the context of upscale single family homes. Throughout this development traffic is controlled and screened from view of the nearby residents.
.
.
.
Concept Master Plan - Site Plan
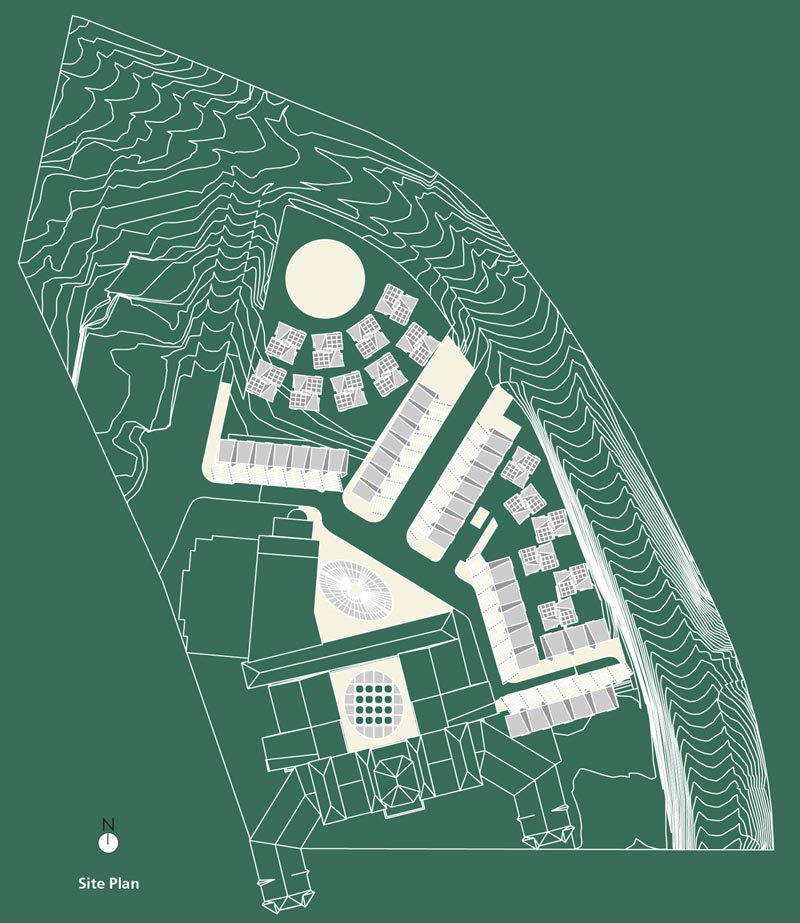
.
.
.
Photomontage of Concept Master Plan
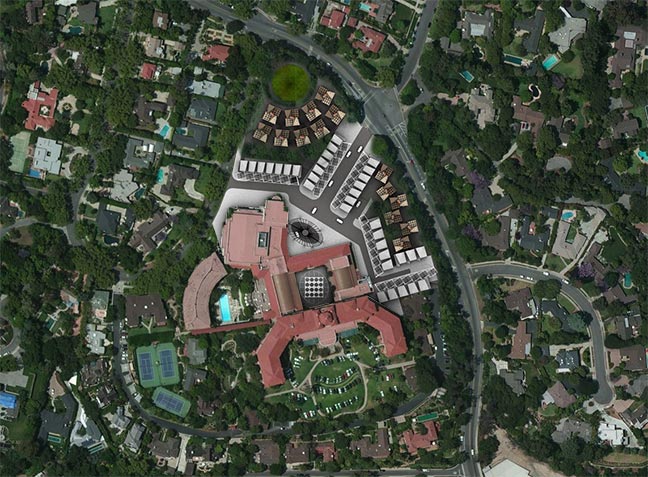 .
.
.
.
Townhouses
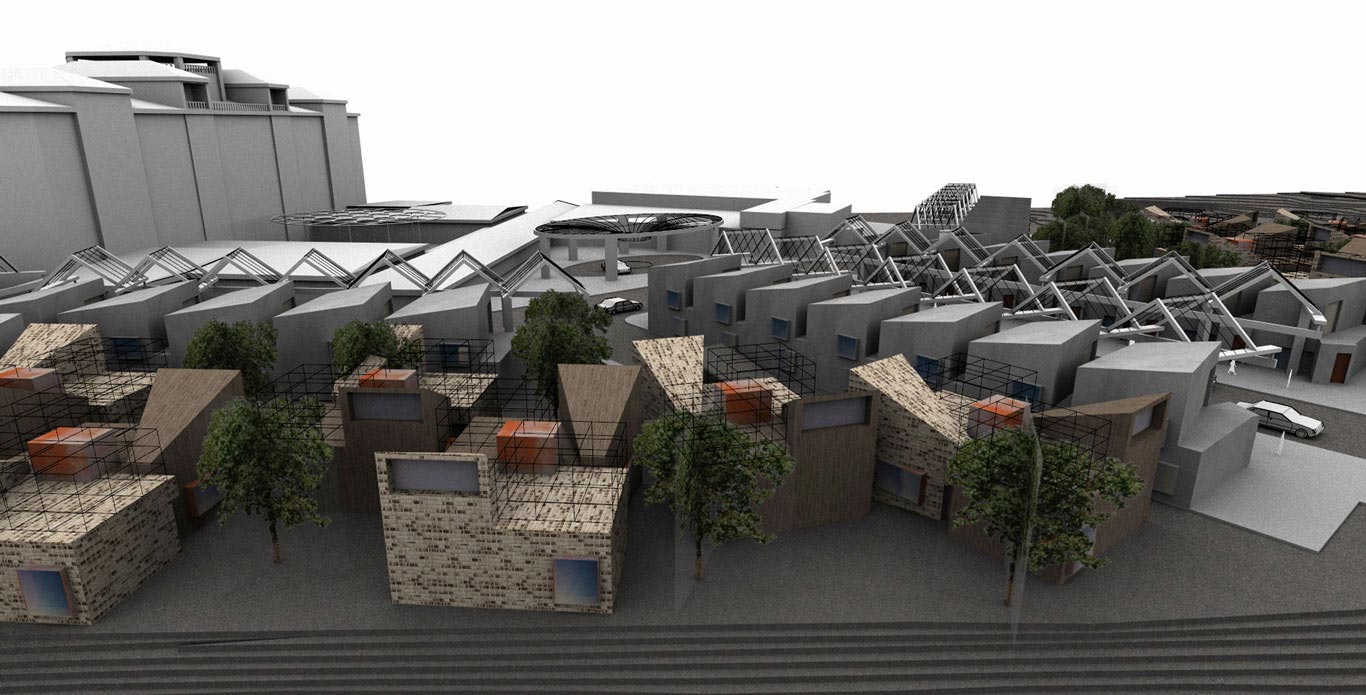
.
.
.
Typical Dwelling Unit
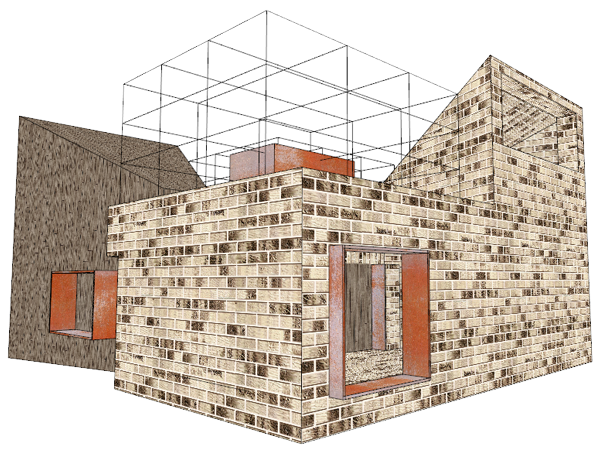
.
.
.
Hotel Entrance Drive with Townhouse Units
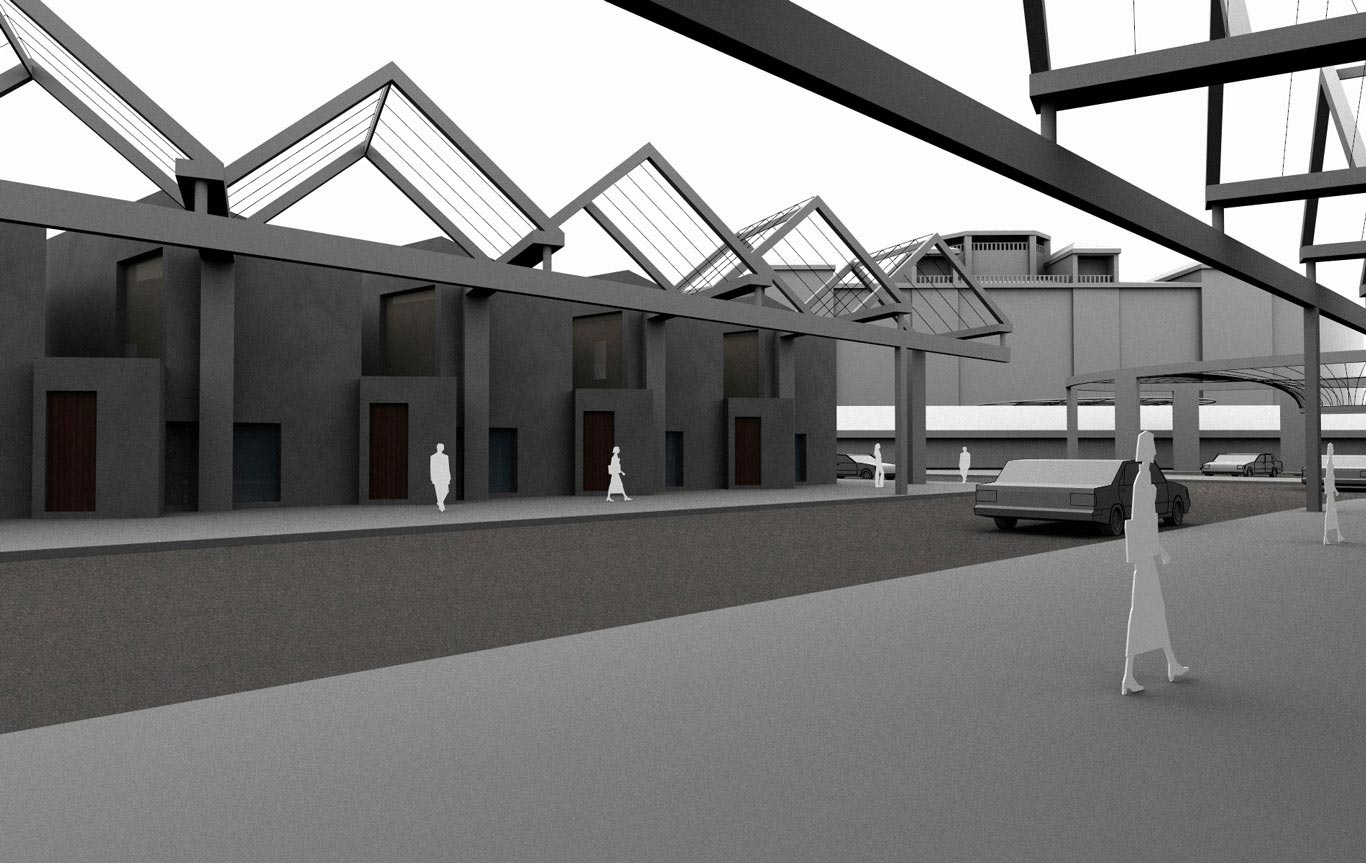
.
.
.
Access to underground parking
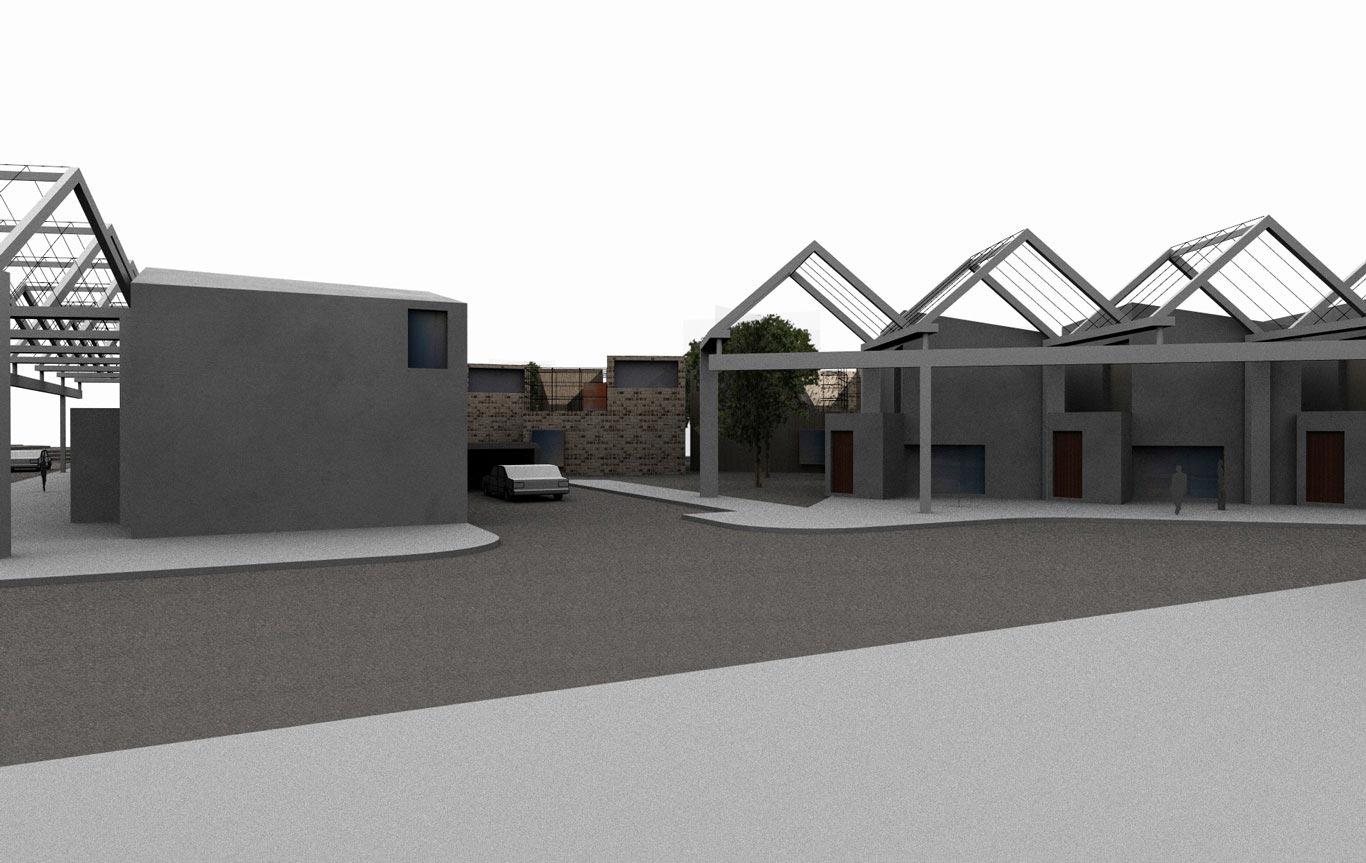
.
.
.
View of Townhouses with Neighborhood Park, Historic Hotel in the background.
