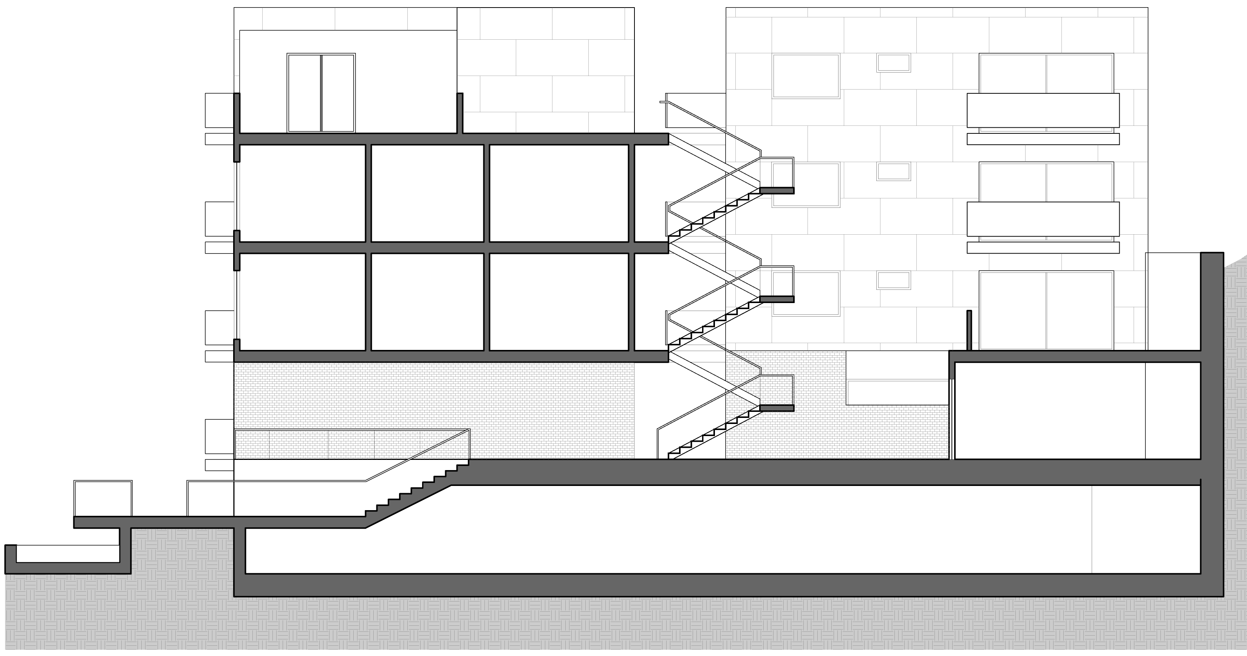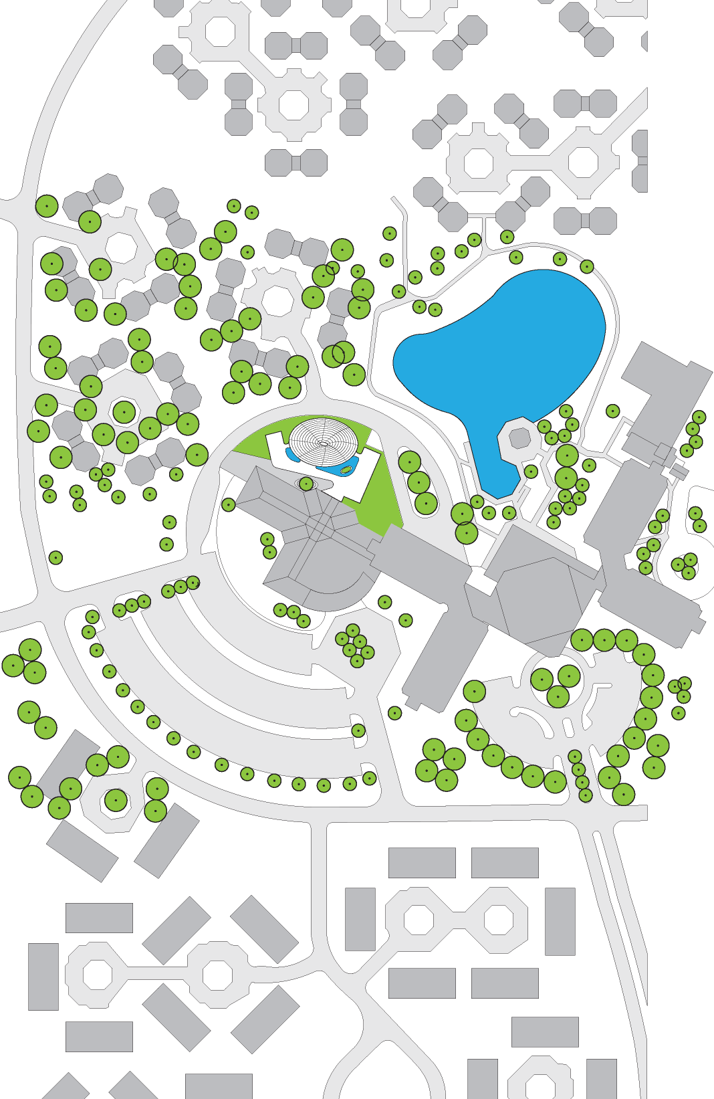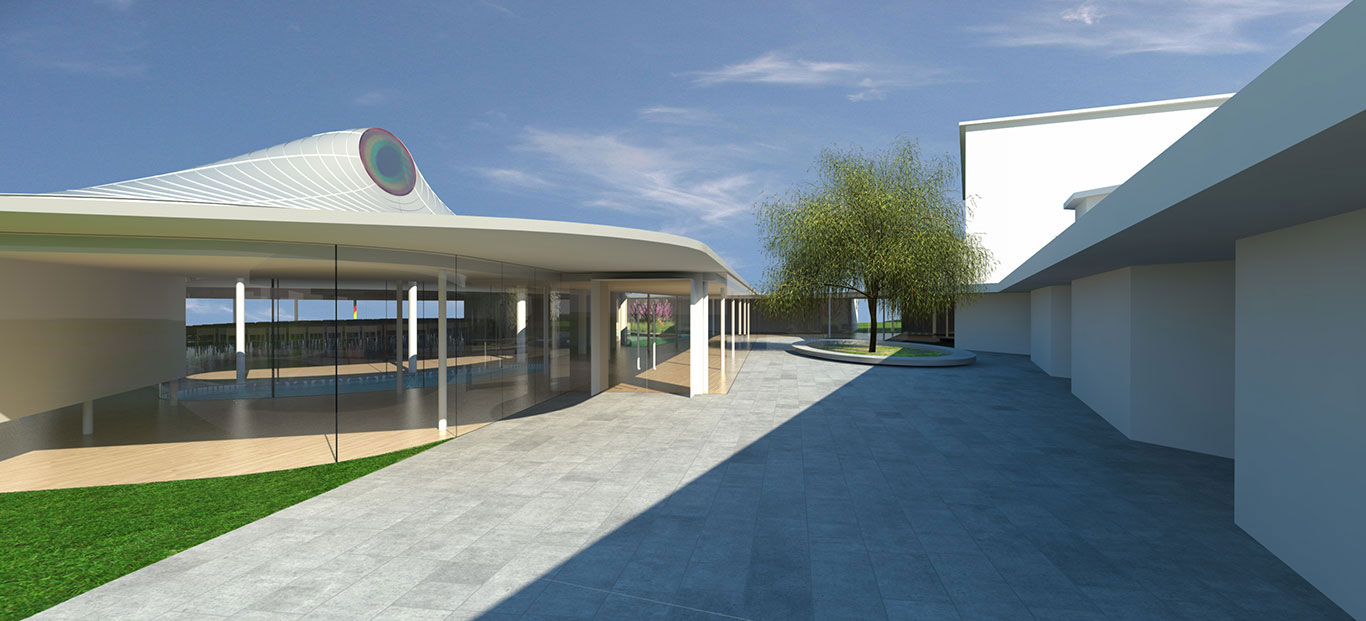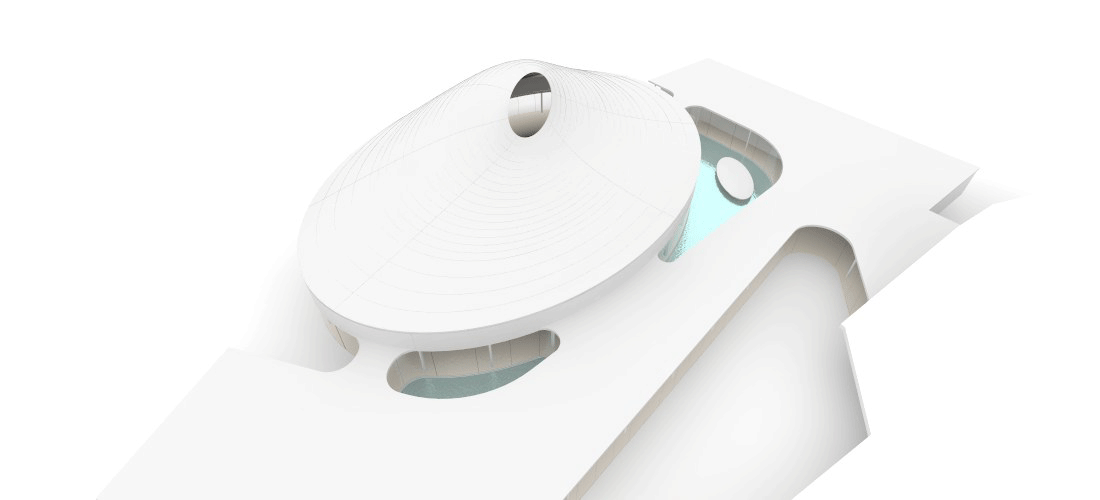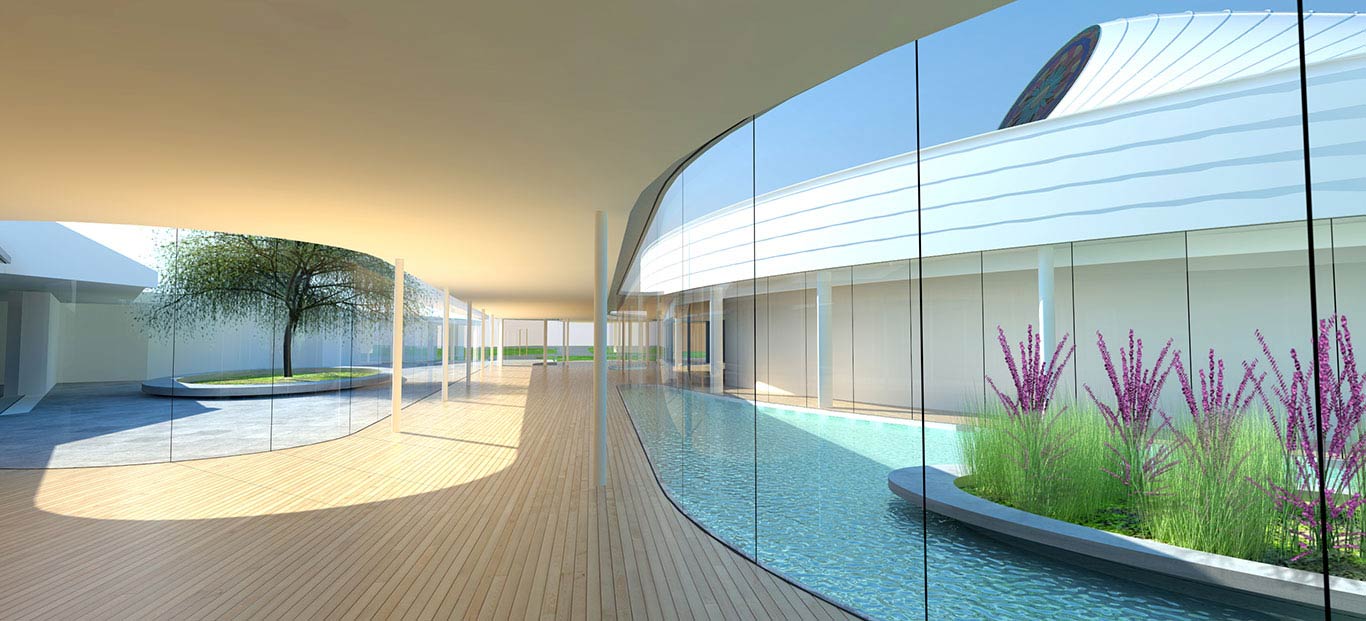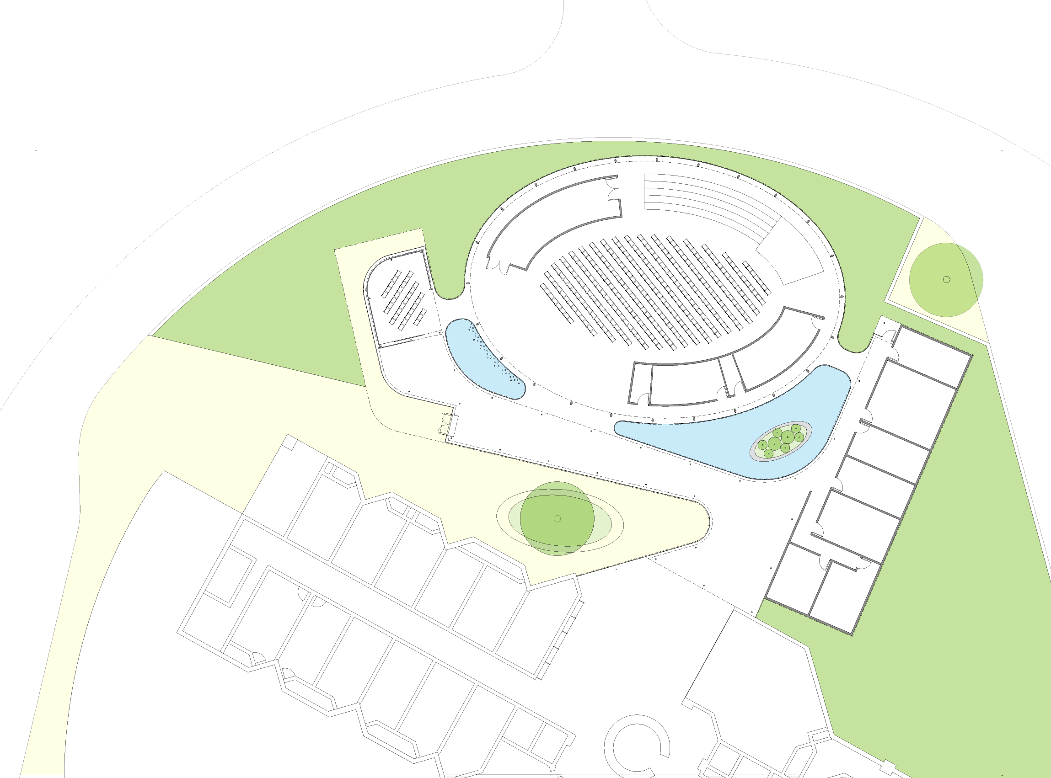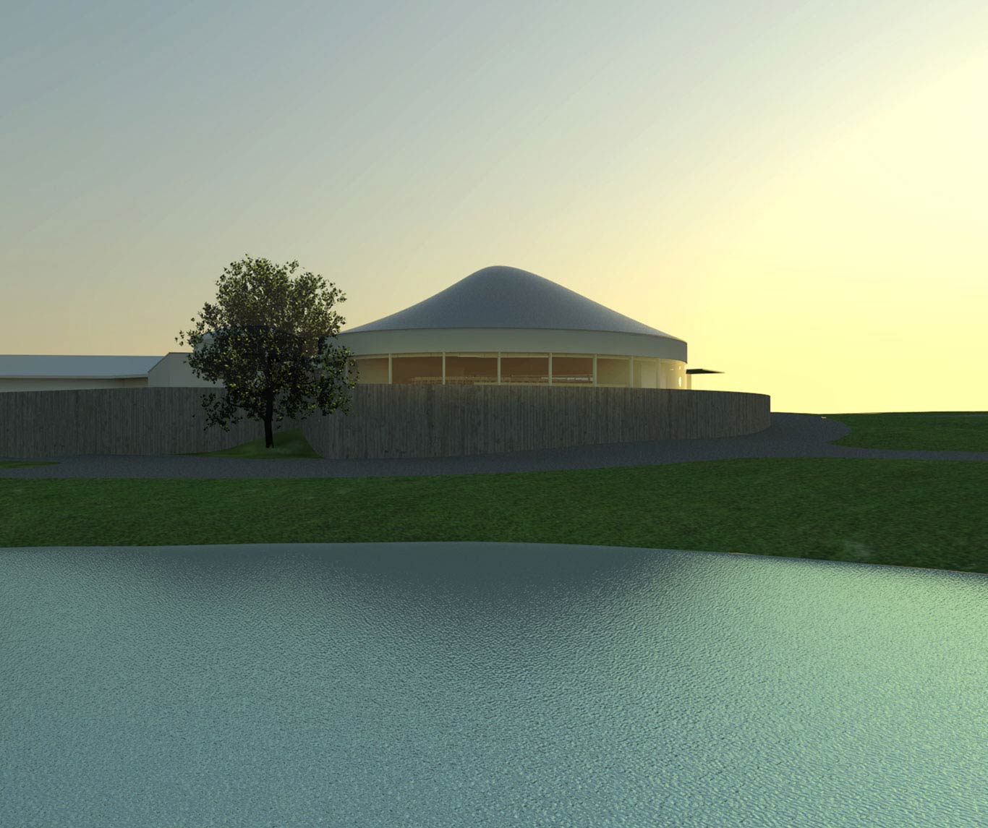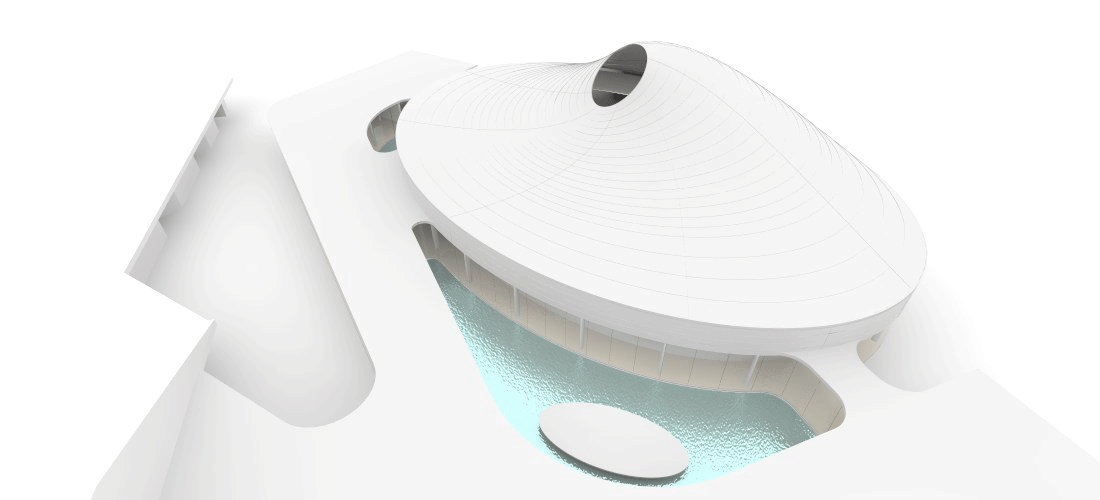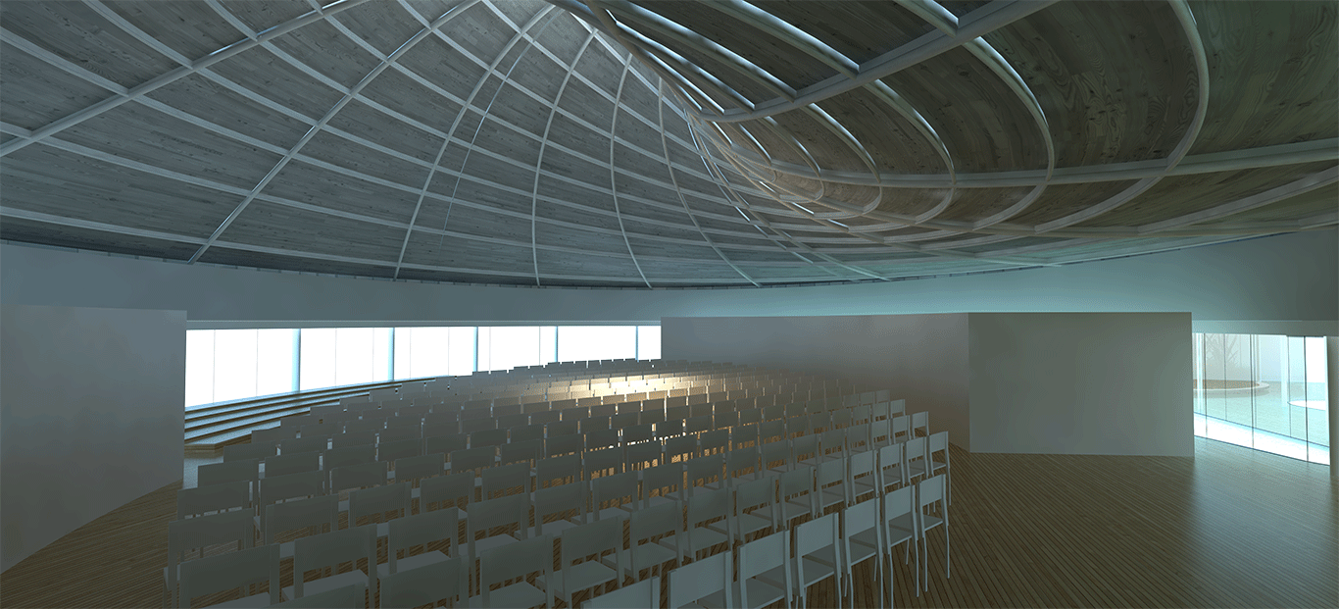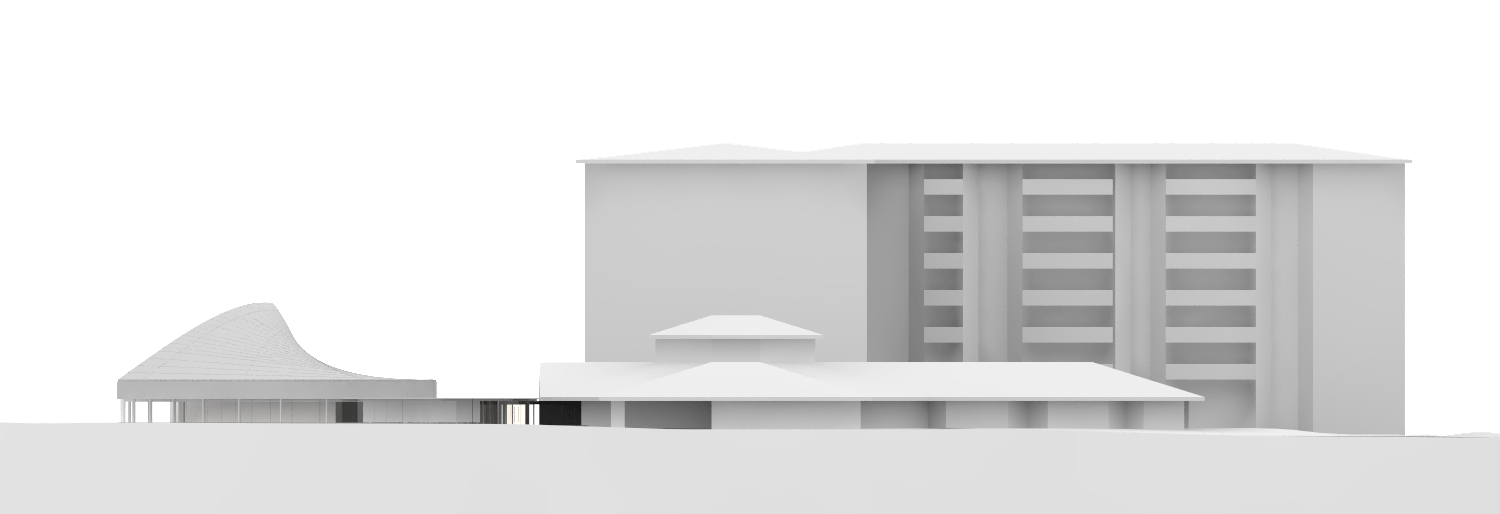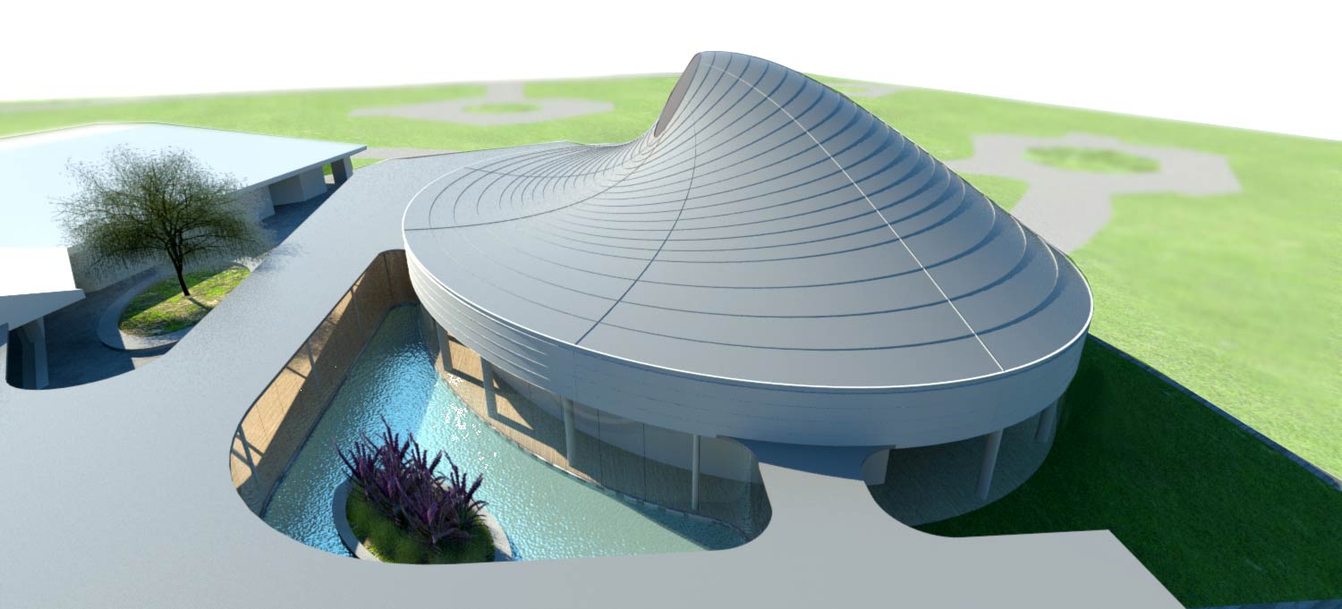HERB ALPERT EDUCATIONAL VILLAGE, MASTER PLAN
Santa Monica, California
In order to continue school operations on site during the projected phasing sequence for the Herb Alpert Educational Village, 13 ready-made classrooms are strategically positioned to allow for the construction of Phase One and Two of the trailers, with minimal inconvenience. Bland and stark in appearance “out of the box,” the modules are wrapped in an inexpensive composition of ivy and recycled wood slats over a chain link fence to create a layer of privacy for individual modules and a sense of place for children and faculty to enjoy outside of their learning environment.
.
.
.
Master Plan - Site Plan
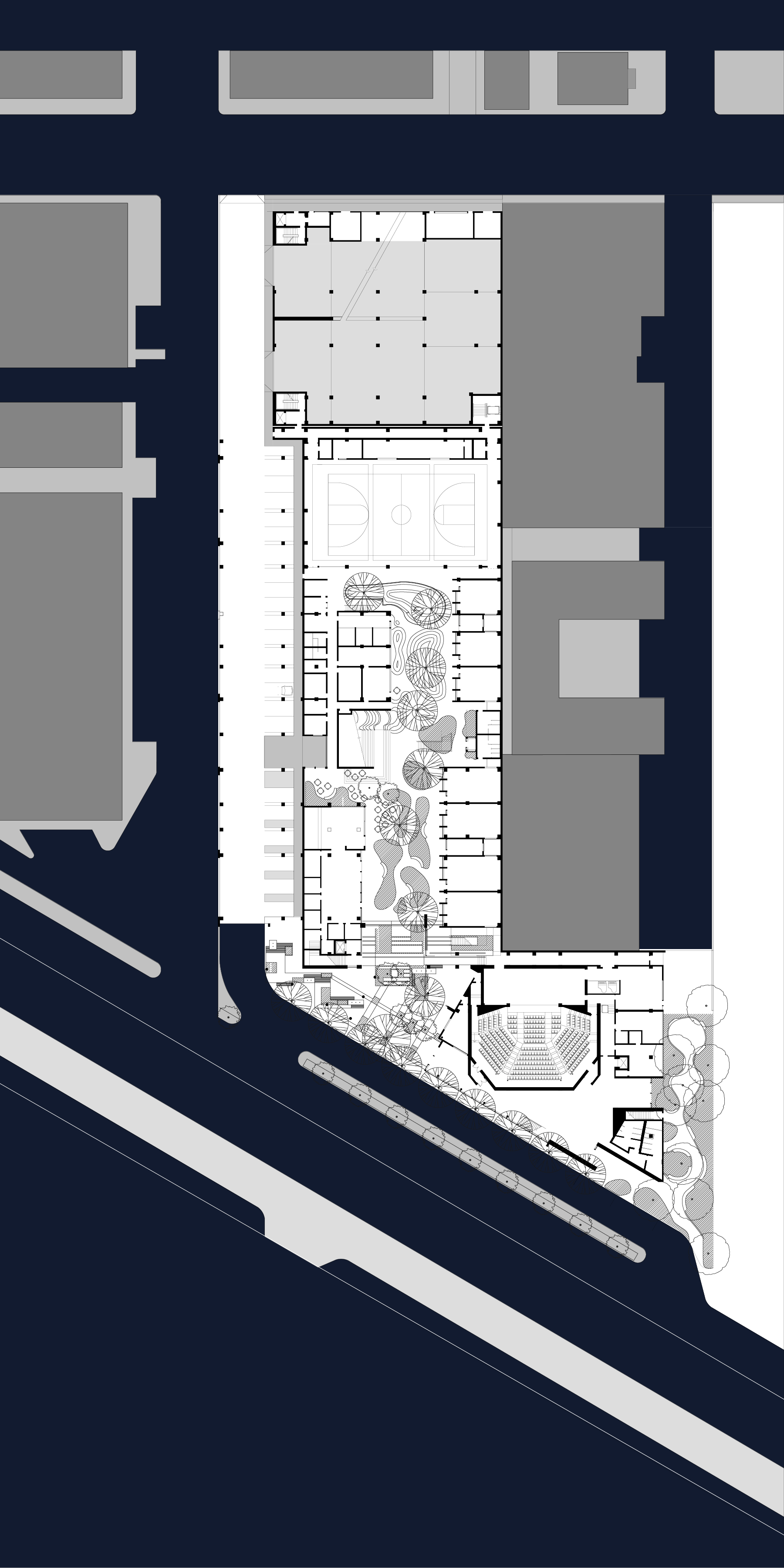
.
.
.
Master Plan - Model
.
.
.
Gymnasium Mezzanine Level View
.
.
.
Courtyard View
.
.
.......................................................................................................................................................
In order to continue school operations on site during the projected phasing sequence for the Herb Alpert Educational Village, 13 ready-made classrooms are strategically positioned to allow for the construction of Phase One and Two of the trailers, with minimal inconvenience. Bland and stark in appearance “out of the box,” the modules are wrapped in an inexpensive composition of ivy and recycled wood slats over a chain link fence to create a layer of privacy for individual modules and a sense of place for children and faculty to enjoy outside of their learning environment.
.
.
.
Site Plan
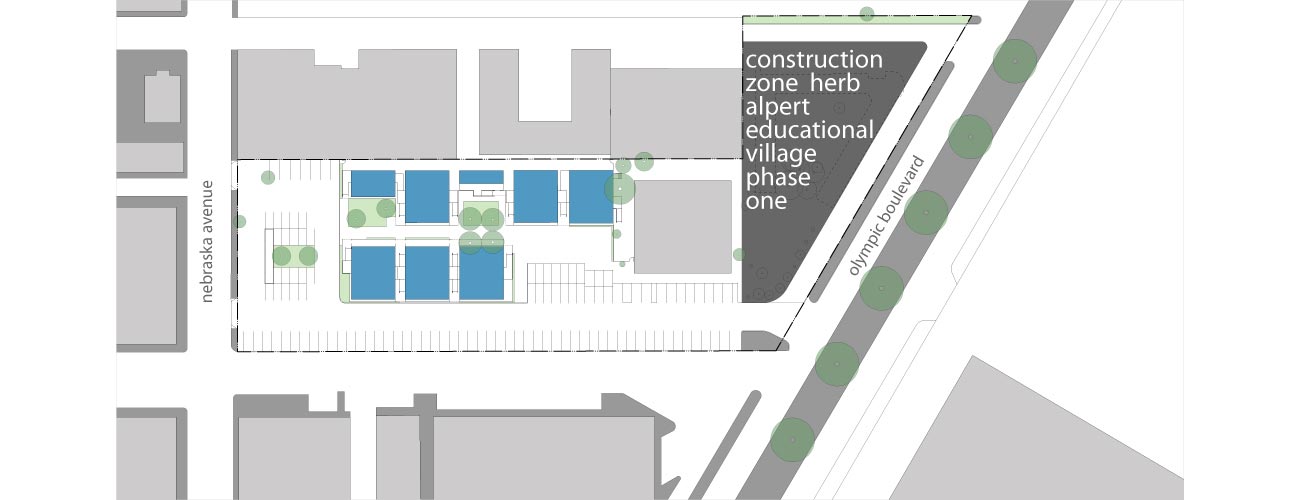
.
.
Elevation
.
.
.
Architectural Photography - by Jarrad Rosson
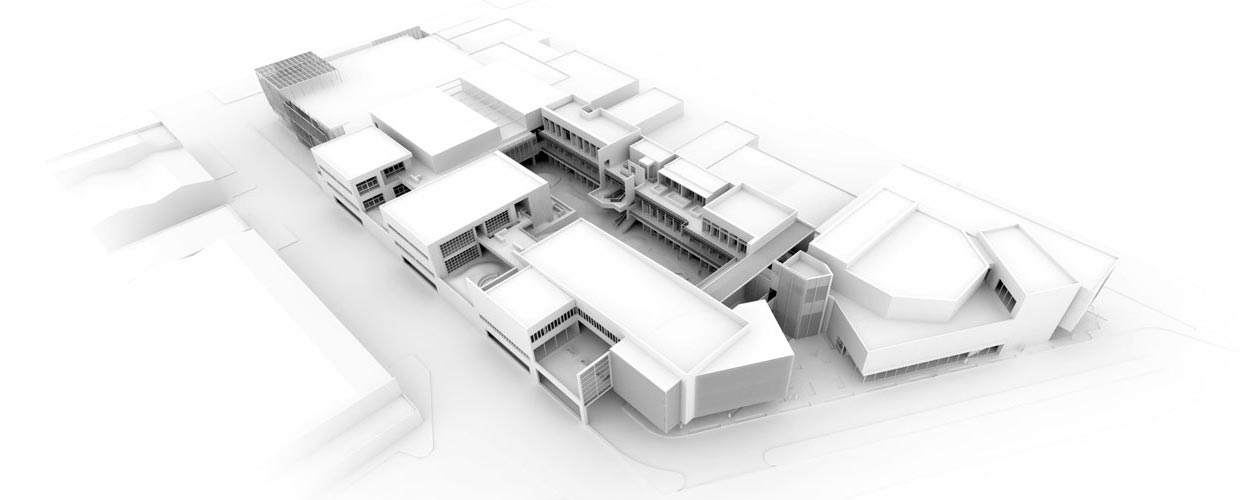
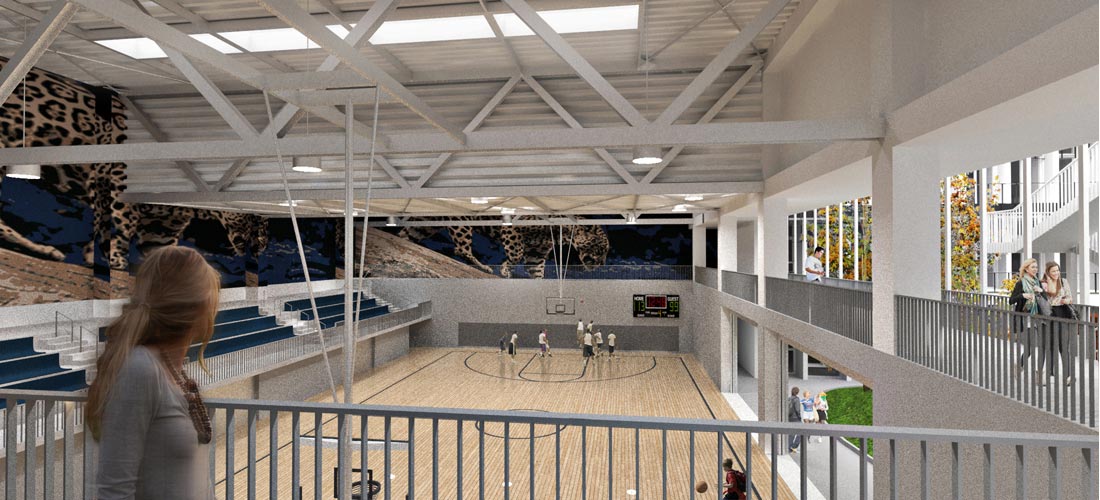
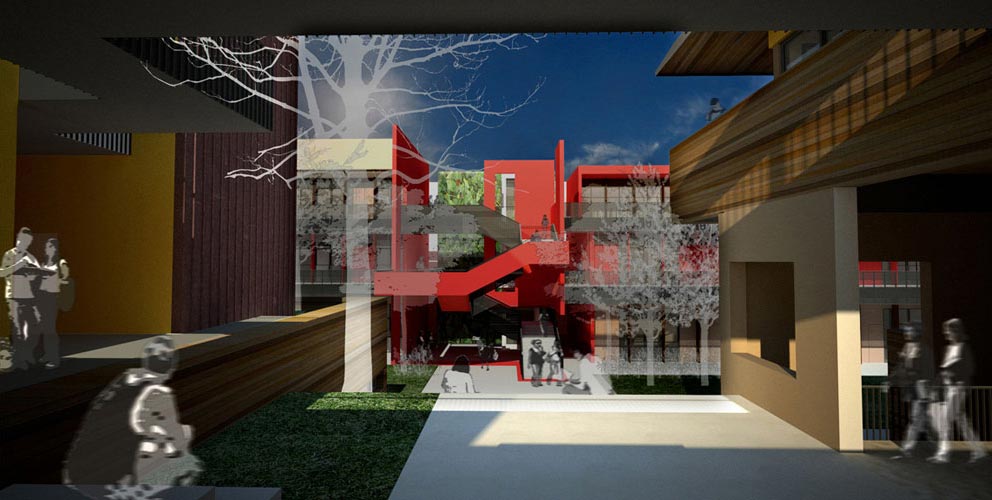
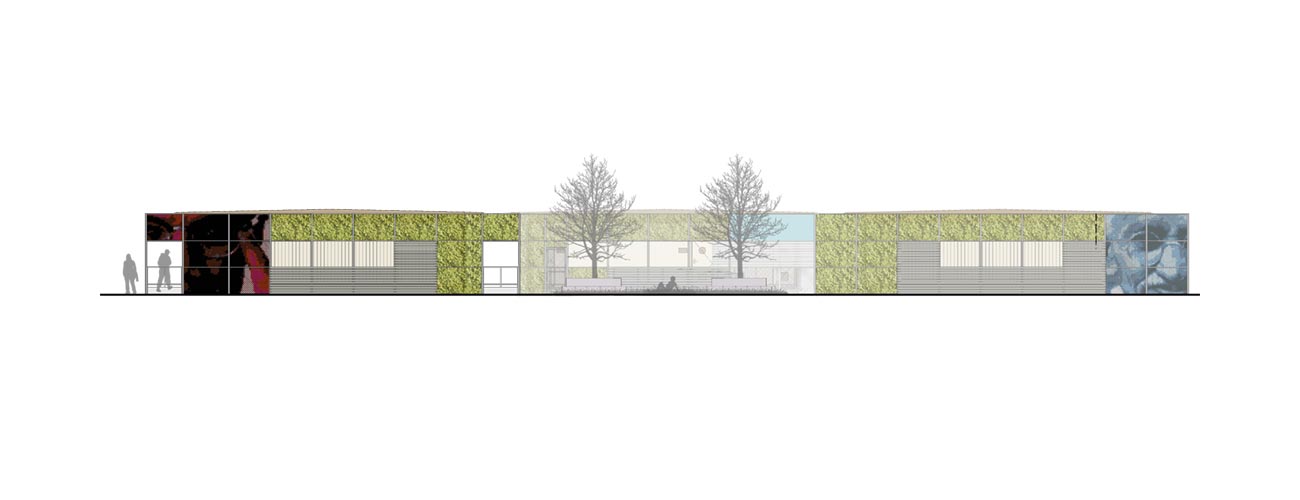

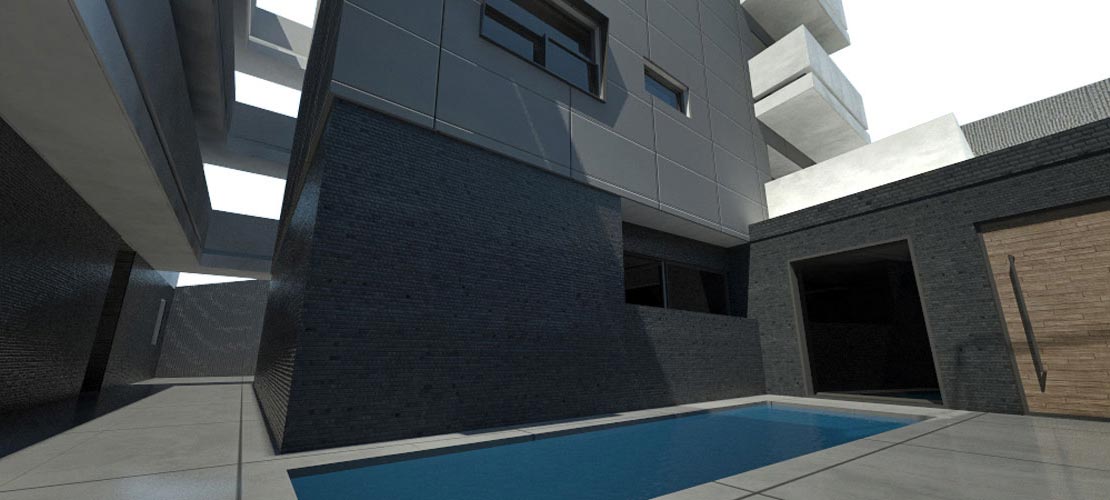
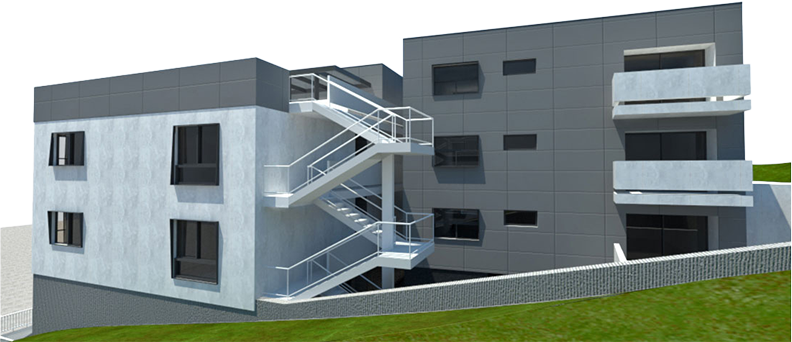
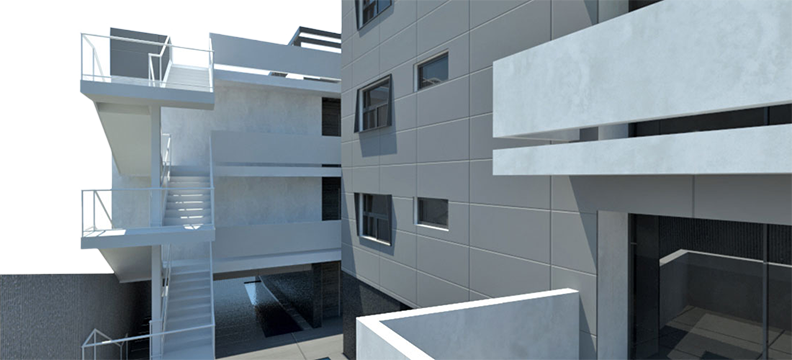
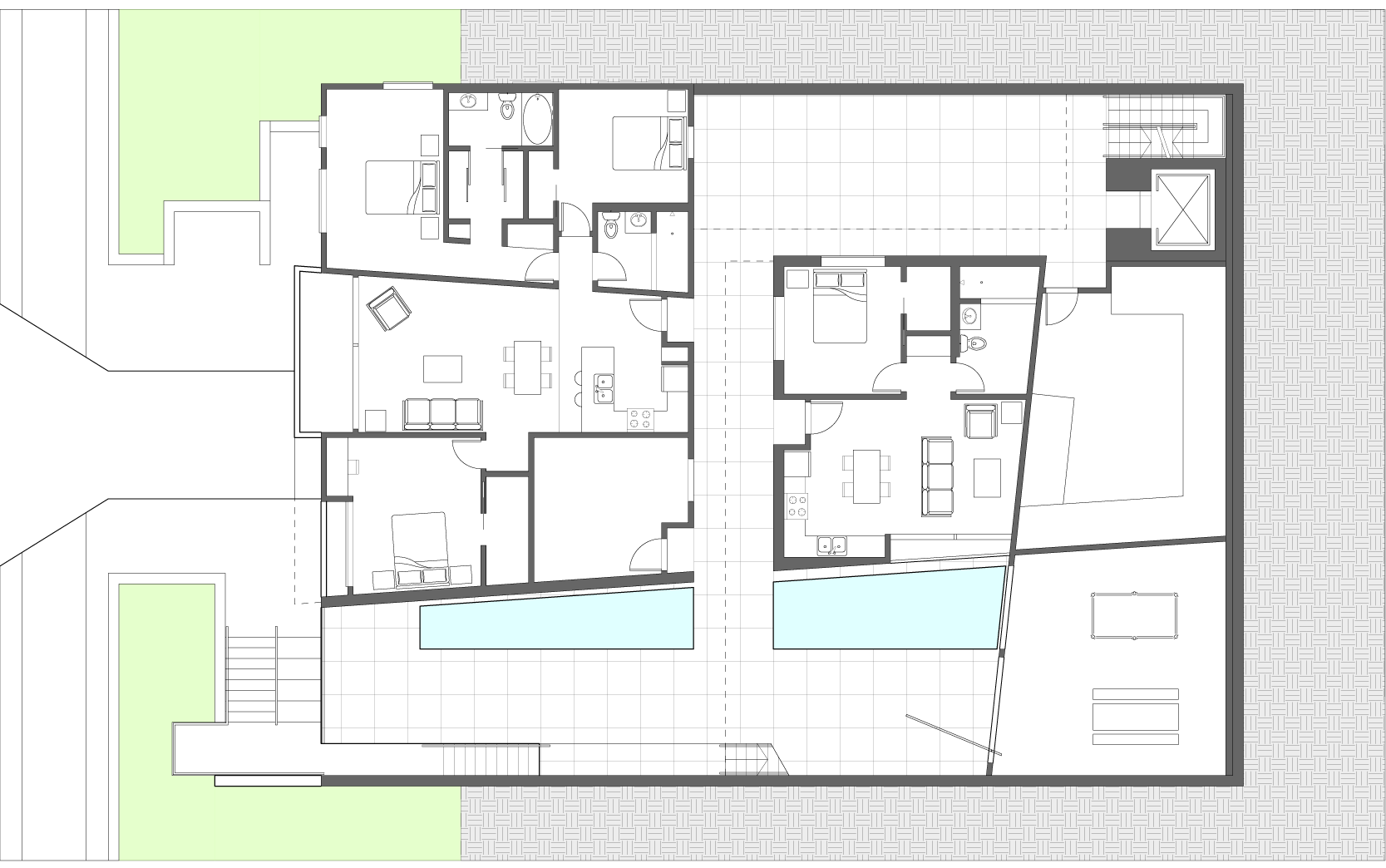 .
.